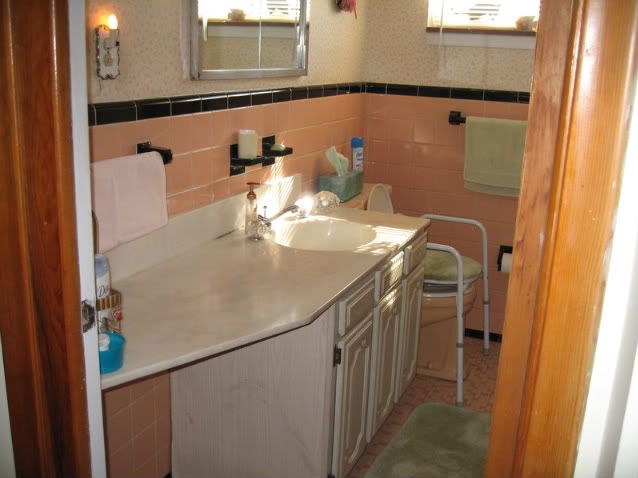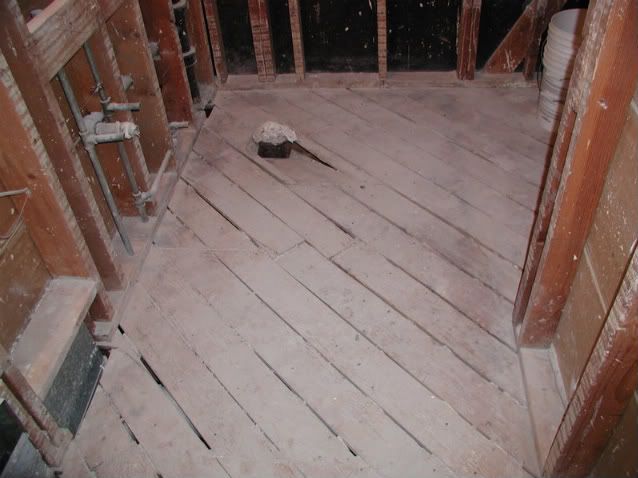Mac_Attack
God
My son bought a house built in 1955. It's bathroom had pink tile with black trim. I say had because we tore all the tile and wet plaster out except the ceiling. The sub floor is 1 x 6s run diagonally. We are going to use 1/2 inch backerboard and then thinset tile for the floor. My question is this. Should any type of subflooring be put down before the backer board? Thanks Billy Mac
Here is the bathroom before. I'll post the tear out photo tomorrow.


Here is the bathroom before. I'll post the tear out photo tomorrow.


Last edited:








